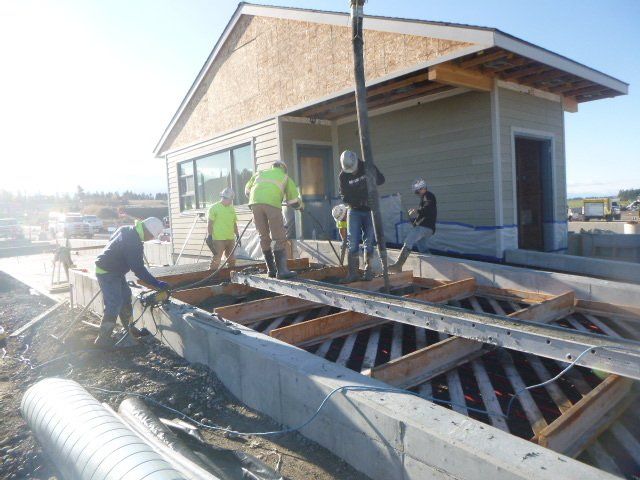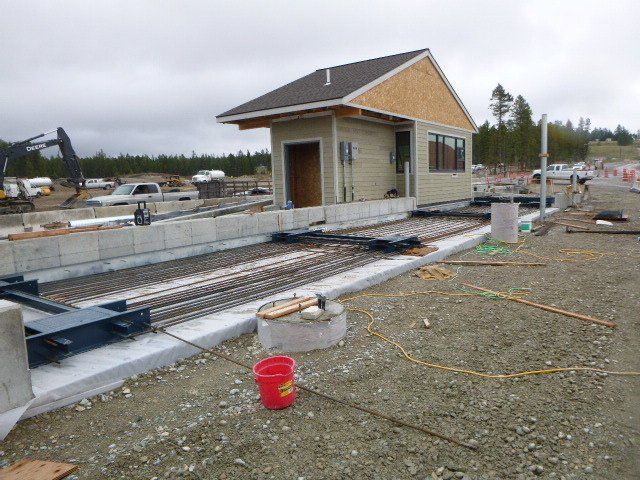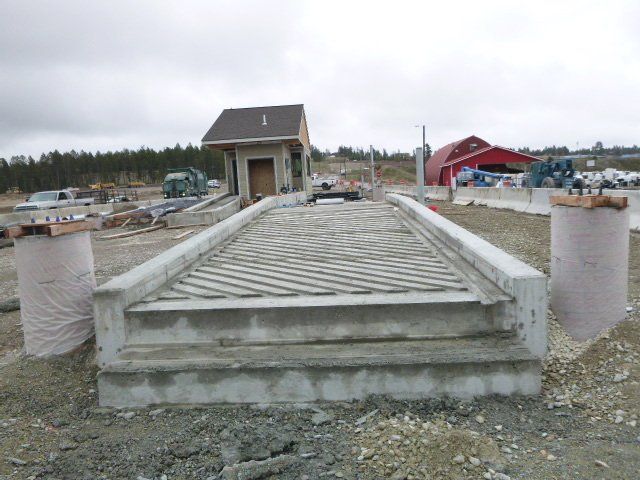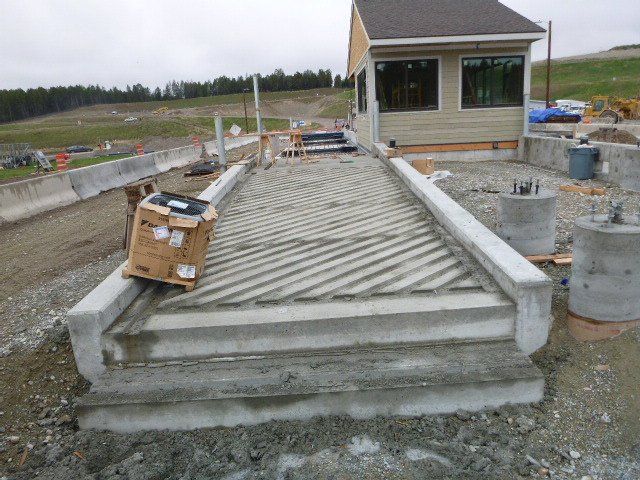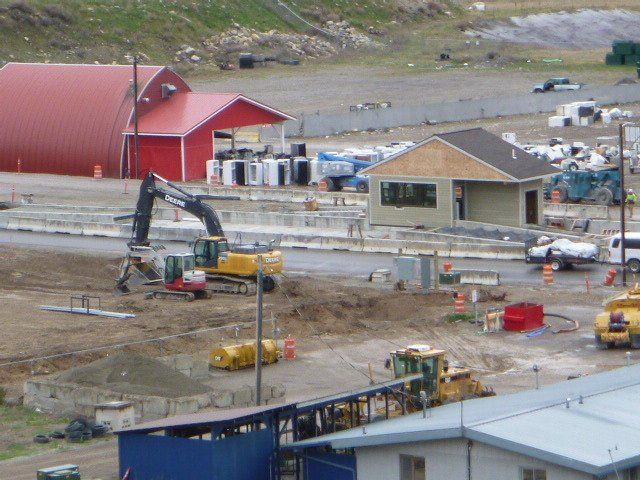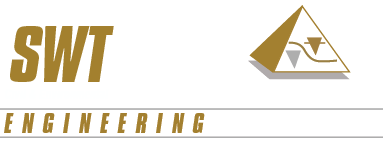FLATHEAD COUNTY LANDFILL
FLATHEAD COUNTY LANDFILL
KALISPELL COUNTY, MONTANA
KALISPELL COUNTY, MONTANA
SWT is the current on-call consultant for the Flathead County Solid Waste District (District) in Kalispell, Montana. This contract is a three-year contract with two two-year options. The most recent design projects included the Phase 1 Entrance Road Widening and establishment of Underground Utility Corridor conduits, pull boxes and utility vaults. The site entrance road was doubled in width, and widened for the Phase 2 Scale Facilities, with bypass lanes on both
sides of the proposed scale area.
Details
Details
Phase 2 Part 1, included design of a new scale house, Utility Conductors within the conduit corridors established under Phase 1. Phase 2 Part 2 included preparation of an RFP for Scale Software for all fee booth transactions, and assisting on selection committee (Paradigm software for weigh transactions was selected); selection (Emery Winslow Genesis II) and design for two new scales (foundations, wash slab, bulkheads, support walls, scale ramps and aprons – including heated concrete for weighbridge, aprons and ramps, ADA ramp and tops of all supporting scale walls for snow melt. Scale parking areas were also designed.
Scale area utility design for Traffic Signals, Area Lighting, Security Cameras, RFID reader, and weigh/fee transaction kiosk for one unattended scale for commercial haulers was included. All conduits and conductors for scale house power, communications, entry and barrier gate remote operation, lighting, traffic signals, speaker and security camera systems were designed to integrate with the requirements of the Paradigm software and hardware controls.
As part of this contract, SWT has completed the annual capacity reports, assisted the District in negotiations with the gas-to-energy contract with Flathead Electric, and is currently completing a Strategic Plan for the expansion of the landfill and system operations for a 100-year planning horizon. Prior to the formation of SWT, staff permitted the expansion of the landfill, completed three liner construction plans, and a mass excavation construction project along with numerous support projects for the facility as listed below:
Projects
- Phase 1 Entrance Facility Construction Project
- Phase 2 Parts 1 and 2 Entrance Facility Construction Project
- Phase IV Liner Construction Drawings and Specifications, Construction Management
- Phase IV Excavation 2010 Partial Final Closure
- General Engineering Support
- Annual Volumetric Analysis
- Plan/Install 2 Additional Horizontal Leachate Reintroduction Pipes
- SOQ Gas-to Energy Project
- Soil Management Plan
- Strategic Plan
- Gem Purchase
- Flare Inlet Source Testing
- Peer Review Gas to Energy Project
- Annual Compliance Report

