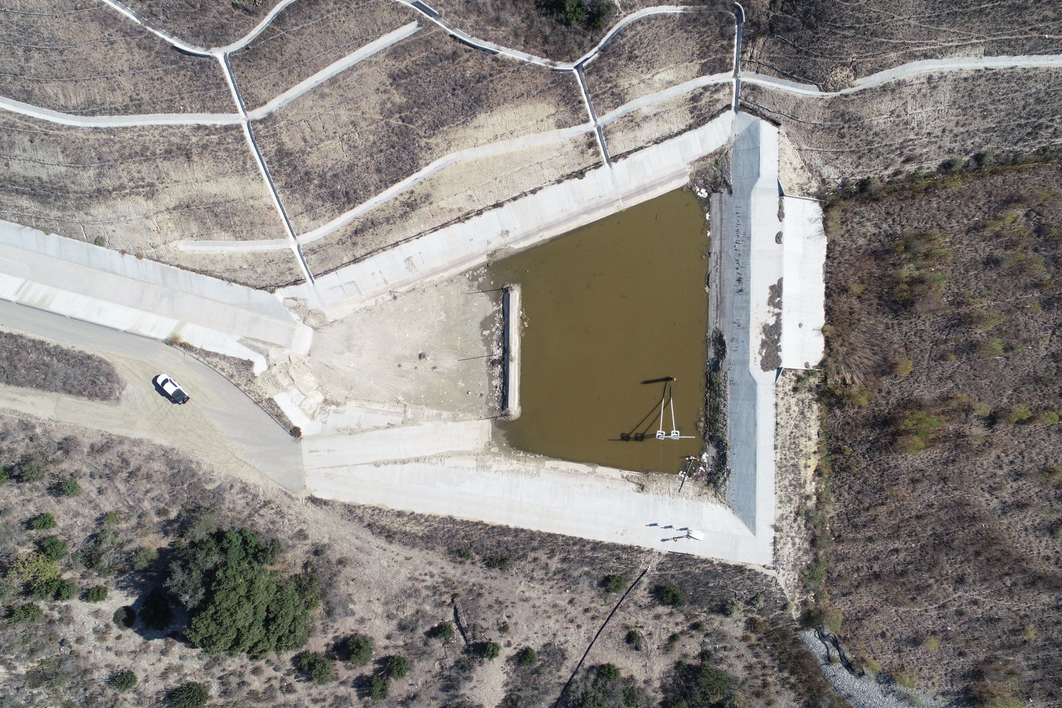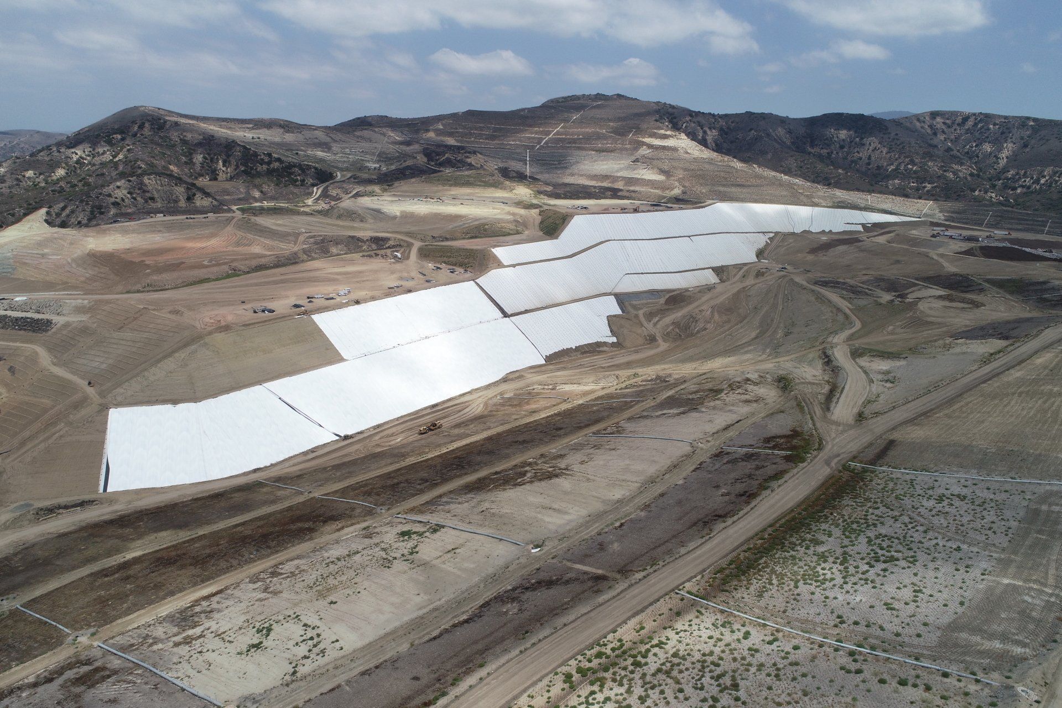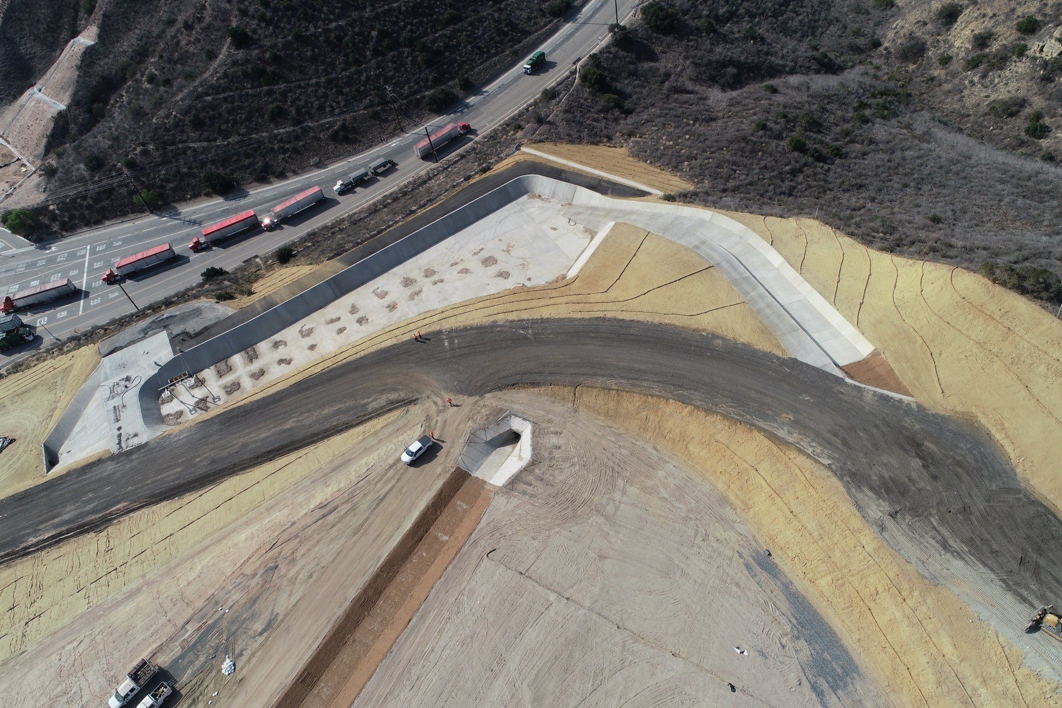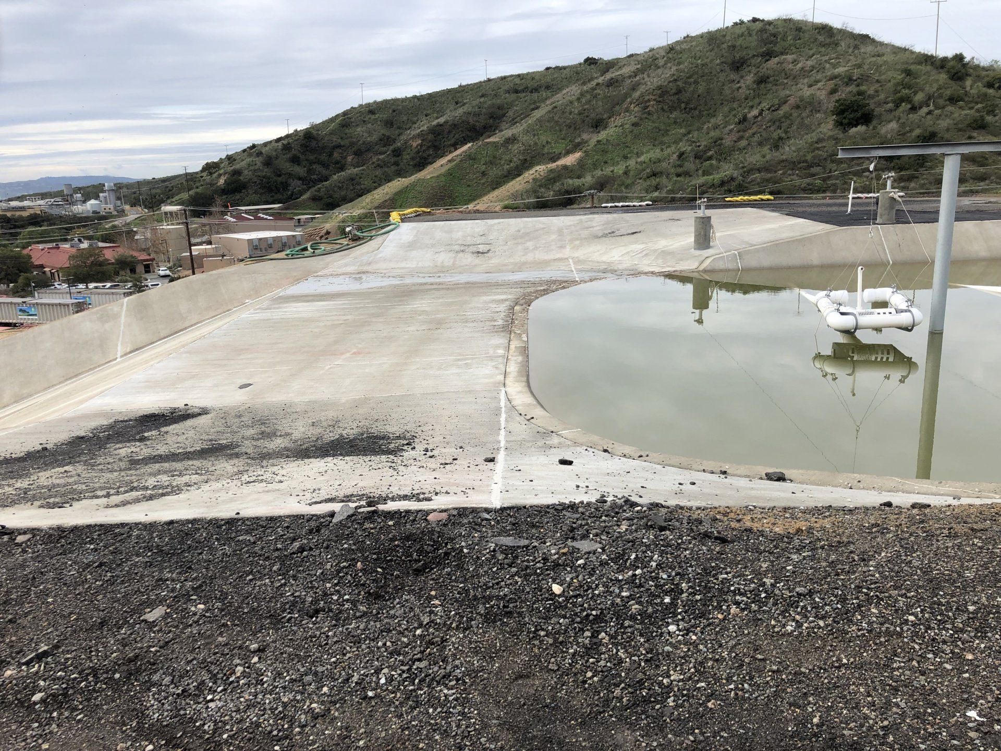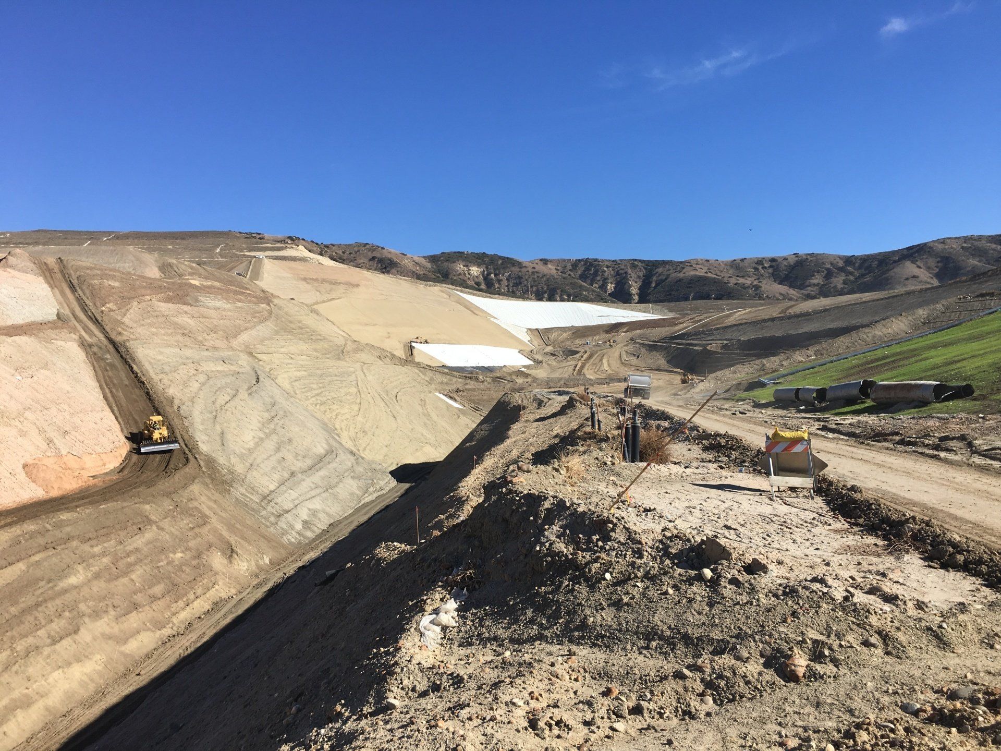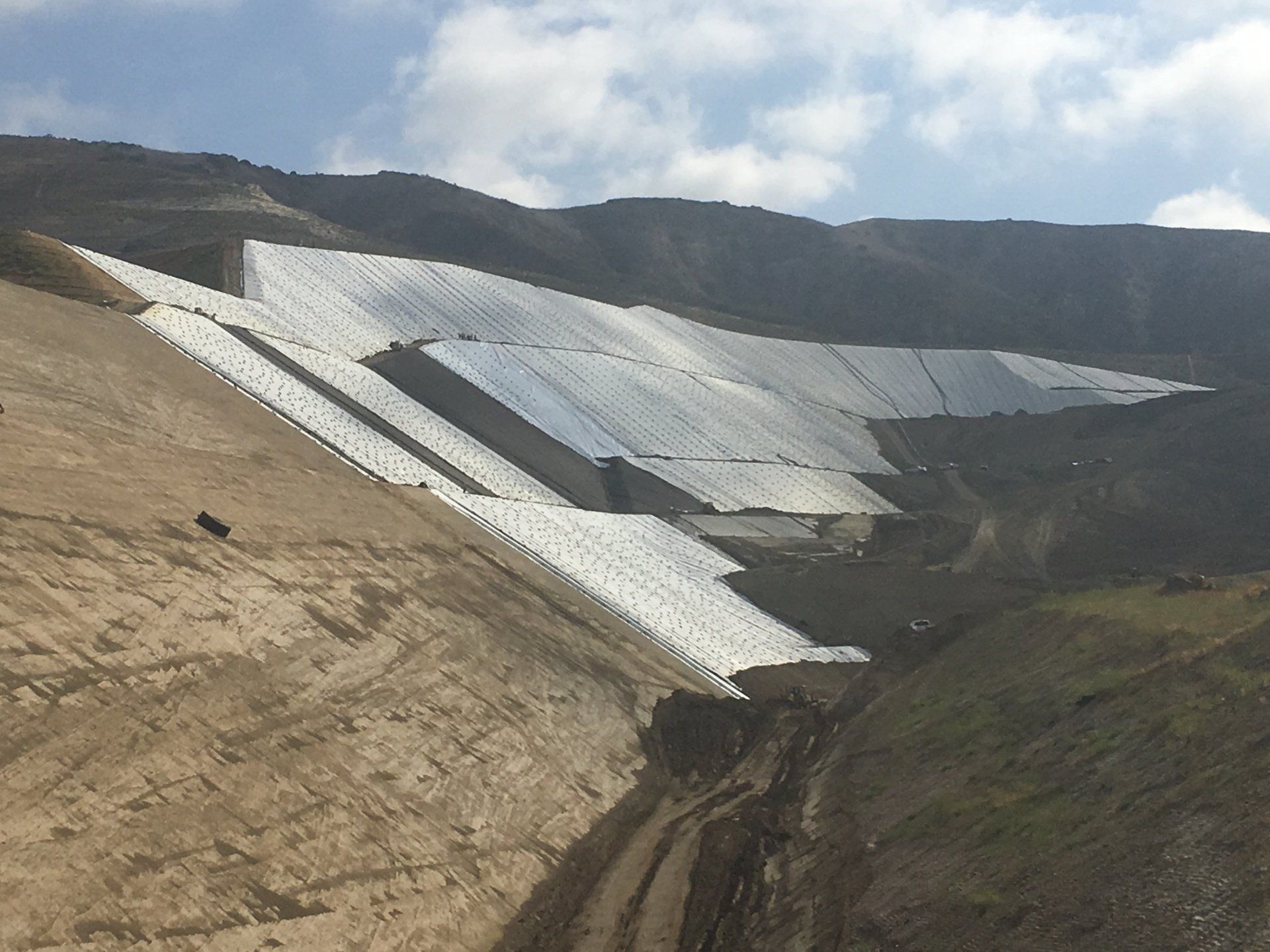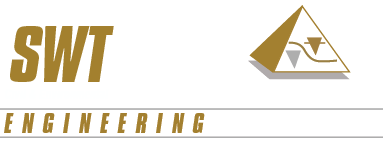FRANK R. BOWERMAN LANDFILL
FRANK R. BOWERMAN LANDFILL
IRVINE, ORANGE COUNTY, CA
IRVINE, ORANGE COUNTY, CA
SWT has provided on-call engineering services with Team Member Geosyntec 2009-2012, 2013-2015, and 2015-2019
PROJECT EXPERIENCE
PROJECT EXPERIENCE
SWT has provided on-call engineering services with Team Member Geosyntec (2009 through 2012), (2013 through 2015), and (2015 through 2019). Project support to Orange County Waste and Recycling (OC-W&R) and construction project drawings prepared during these three-year contracts include the following:
Projects
- Phase IX Borrow Excavation to Stockpile Design Drawings, Specs and Bid Documents
- Access Road Storm Drain Repair; 24-Inch, 60-Inch replacement, and 24-inch LFG Crossing
- Winterization Drainage Repair
- JTD Update
- Remaining Site Capacity Projections
- Evaluate Master Plan Stockpile Alternatives
- Emergency Perimeter Drainage Channel Repair
- Stormwater Basin Skimmer Retrofit Design
- West Channel/South Basin/Wetlands Basin Design Drawings, Specs and Bid Documents
- Phase VIIIC Liner; Perimeter Access Road/Channel Design Drawings, Specs, Bid Docs, Design Report
- Update Master Development Plan - 2012
- Phase VD Stockpile Maximization Study
- Phase VD Stockpile Demolition and Construction Drawings and Erosion Control Plan
- Phase VIIB Stockpile/Canyon 2 Bench 4 Stabilization Fill Drawing Preparation
On Call Services
Phase IX Borrow Excavation to Stockpile Design Drawings, Specs and Bid Documents –
SWT completed design of Construction Drawings, Specifications and Contract Documents for an excavation plan for the Phase IX Exterior Landfill Perimeter Slopes with Benching and Terracing pursuant to the Orange County Grading Ordinance. Haul Road to stockpile one-half mile distant, interim drainage channels and stockpile were also designed. Stockpiled soils of over 1.5 MCY were purposed for interim and daily cover soil for Landfill Operations use.
Access Road Storm Drain Damage Repair; 24-Inch, 60-Inch replacement, and 12-inch LFG Crossing -
SWT completed emergency repair design of a failed 60-inch CSP (invert deterioration and subgrade soil wash-out), an additional 24-inch culvert and 24-inch Landfill Gas Crossing.
Winterization Drainage Repair –
SWT investigated damage to existing channel infrastructure caused by on-site landslide movement, and designed an adjacent replacement channel for appropriate short- and long-term winterization of the damaged area.
JTD Update –
SWT prepared an update to the FRB Joint Technical Document (JTD). Site modifications including ADC, tarping, new drainage channels and Stormwater Desilting basins, Wetlands Mitigation Basin, Landslide Stabilization Buttress modifications to overall site grading and phasing, as well as site life projection modifications were included in this JTD Update.
Remaining Site Capacity Projections –
SWT developed fill plans for the various Liner Phases at different slope ratios to evaluate the impact on site life within the fill sequence – assisted Project Manager with interpretation.
Evaluate Master Plan Stockpile Alternatives –
SWT prepared an Excel Spread sheet for use by OC-W&R Project Manager to evaluate soil stockpile needs for upcoming projects.
Emergency Perimeter Drainage Channel Repair –
A wash-out of a major portion of west perimeter channel necessitated an emergency design for repair of the project infrastructure.
Stormwater Basin Skimmer Retrofit Design –
SWT provided design for retrofit of the existing site basin to accommodate three Faircloth Skimmers. The resulting construction has significantly reduced the amount of sediment and TSS within Stormwater Effluent from the site Sediment Basin.
West Channel/South Basin/Wetlands Basin Design Drawings, Specs and Bid Documents –
SWT developed Construction Drawings, specifications, and Bid Documents for the realignment of the west perimeter channel (damaged during 2010 storm season). An additional site sedimentation basin was designed to capture and de-silt site run-off from the east side of the site; project included rerouting of a portion of the east perimeter drainage channel to direct flows to the new basin. A Wetlands Basin was designed to capture some of the stormwater for habitat restoration for other site infrastructure projects.
Phase VIIIC Liner; Perimeter Access Road/Channel Design Drawings, Specs, Bid Docs, Design Report –
SWT prepared Construction Drawings, Specifications, and Bid Documents, for the Phase VIIIC Liner, Perimeter road and Channel Infrastructure, Stockpile, and Final Erosion Control. A Design Report was prepared for submittal to the Santa Ana Regional Water Quality Control Board.
Update Master Development Plan - 2012 –
Since expansion of the North Landslide Complex, now involving the East Flank Landslide area, the two landslide excavation projects (one constructed one under design) associated with these areas and the decision by OC-W&R to construct Phase VIIIC first to avoid additional (interim) Landslide involvement, an update to the Master Development Plan 2012 was undertaken by SWT. SWT prepared master plan excavation and fill drawings for Phases VIIIC, Phase VIIIB, Phase VIIIA, Buttress excavation for Phase IIIB and Phase VIIIA, Buttress fill plans for Phase IIIB and Phase VIIIA; The existing topography showing the North Landslide excavation, and the 90-Percent excavation contours for the east flank landslide excavation were also utilized in the Master Plan update to properly reflect the excavation and fill quantities for the future site development.
Phase VD Stockpile Maximization Study –
SWT based on the original work performed by staff on the development of the Phase VD stockpile with the Phase VIIIA Liner design, reviewed the existing stockpile perimeter road and compared it to the master plan stockpile. SWT discovered an opportunity to stockpile an additional 3,000,000 cubic yards of soil by revising the perimeter road and drainage system and by following the Master Development Plan Stockpile originally developed by SWT Staff. Based on this study, SWT was asked by OC-W&R to prepare construction drawings, specifications and Bid Documents and to add these documents to the East Flank Excavation and stockpiling Drawings that had been prepared by another consultant.
Phase VD Stockpile Demolition and Construction Drawings and Erosion Control Plan –
SWT is currently preparing construction drawings, specifications and Bid Documents to demolish the existing Phase VD stockpile perimeter road and drainage channel and construct these improvements at a higher elevation and wider footprint to include these documents with the East Flank Excavation and stockpile Drawings. This will enable OC-W&R to avoid placing soil stockpile on top of needed refuse fill area to enable the immediate capture of the Phase VIIIC refuse fill airspace.
Phase VIIB Stockpile/Canyon 2 Bench 4 Stabilization Fill Drawing Preparation –
The North Landslide complex has migrated southwest towards the Canyon 2 Stockpile possibly due to introduction of stormwater into an underlying slide plane. SWT and Geosyntec worked together to develop a stabilization fill for the Canton 2 Bench 4 location. Additionally, a Phase VIIB stockpile of about 1,000,000 cubic yards will be developed so that it may be utilized with the East Flank Excavation Project.
MOST RECENT WORK UNDER CONTRACT
Phase VIIIB-1 and Phase VIIIB-2 Liner; Perimeter Access Road/ Channel, Design Drawings, Specs, Bid Docs, Design Report
Phase VIIIB-1 and VIIIB-2 Groundwater Protection Composite Liner Construction Drawing Preparation
(Buttress and Liner Project) -
In 2013, SWT and Geosyntec were awarded the design contract for the Buttress and Liner Project for the balance of Phase VIII at the Frank R. Bowerman Landfill. The stabilization of the deeper Paleo-landslide within the northerly portion of the site is critical to allow further site development. SWT and Geosyntec completed design documents and construction drawings for Phase VIIIB-1.
Design included buttressing and stabilization of an additional surficial landslide, allowing an additional two years of capacity while the Phase VIIIB-2 liner and buttress was being designed and permitted. The Phase VIIIB-1 project was constructed and Beneficial Occupancy by OCW&R Operations Staff occurred in February of 2017.
Phase VIIIB-2 Buttress and Liner Project – Channel, Design Drawings, Specs, Bid Docs, Design Report
Phase VIIIB-2 design and permitting was completed, project bid, and contract awarded so that construction of Phase VIIIB-2 would start immediately after Beneficial Occupancy of Phase VIIIB-1. SWT and Geosyntec provided Construction Engineering Support during this 450-plus calendar day construction period. The contractor completed 36 slot excavations and fills, for the total in-place soil buttress of over 6 MCY. Miscellaneous Civil Improvements included Access Road, Perimeter Channel, Stormwater Basin with Skimmer system. Construction was completed January 2019.
PRIOR SITE STAFF EXPERIENCE/SERVICES
Phase VIIA and VIIB Groundwater Protection Composite Liner Construction Drawing Preparation –
SWT Staff prepared the Construction Drawings, Specifications, Bid Documents, Design Report, and provided Construction Engineering Support for these two liner projects totaling over 40 acres of lined area at the site.
Phase VD Stockpile Plan/Twin 60-Inch Corrugated HDPE Pipes –
SWT Staff developed the twin 60-Inch Corrugated HDPE Pipe concept, construction drawings, and specifications that allowed the stockpiling of over 15,000,000 cubic yards between the landfill and the South perimeter road/channel and slope.
Scale Replacement Drawings -
SWT staff developed scale replacement drawings for the existing landfill scales at the Frank R. Bowerman Landfill in Orange County, California, which included preparation of the scale area drainage control channel improvement plans. This project included retrofit of four scale pit sumps to a drainage system with a single wet well for ease of pumping. Project included speed bump and rumble strip approach apron design.
Maintenance Area Facilities Upgrade -
SWT staff developed Maintenance Area Facility Upgrade drawings for the existing landfill at the Frank R. Bowerman Landfill in Orange County, California, which included preparation of fueling station containment area retrofit, an oil and grease and sediment interceptor and paving improvement plans.
New Paragraph

